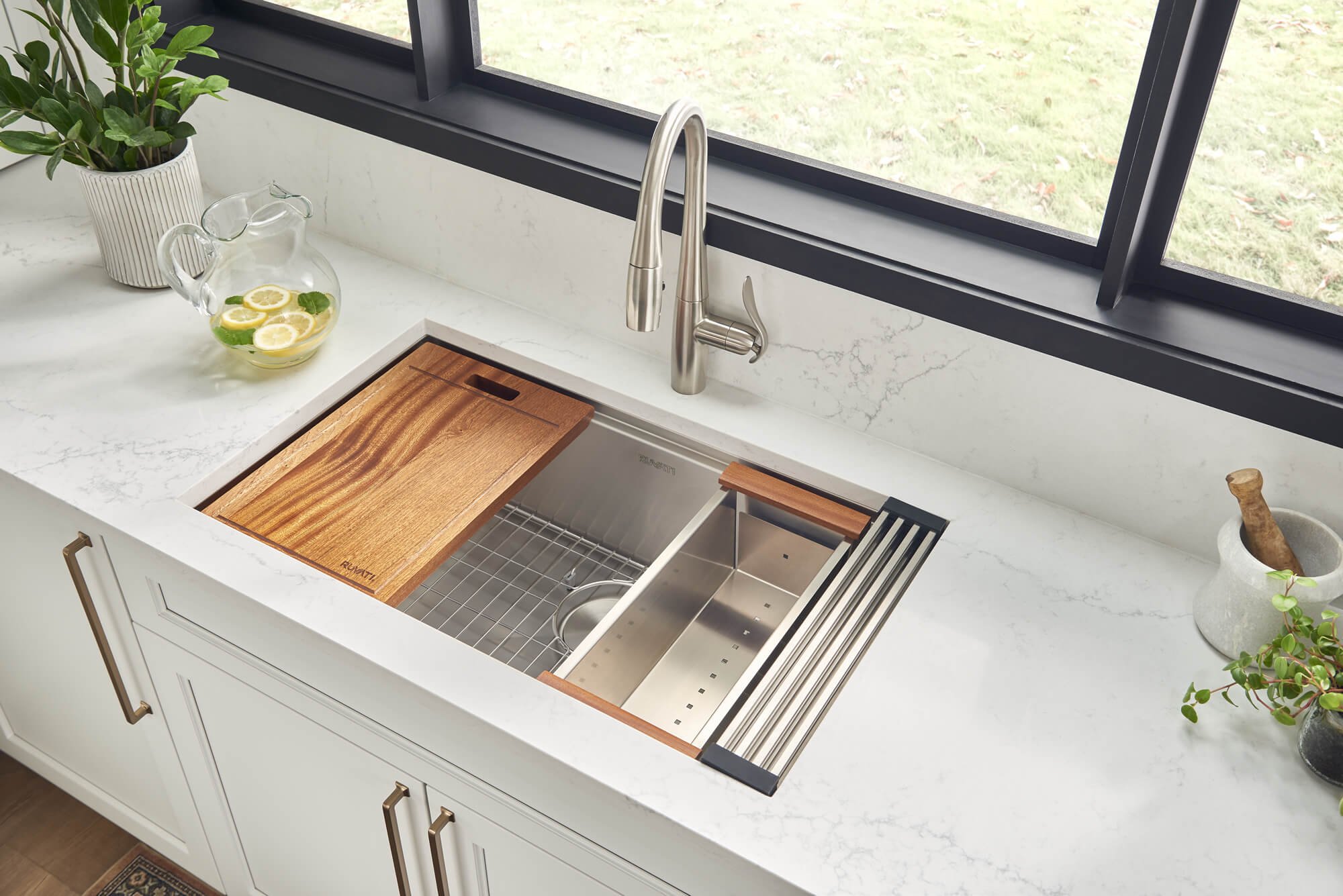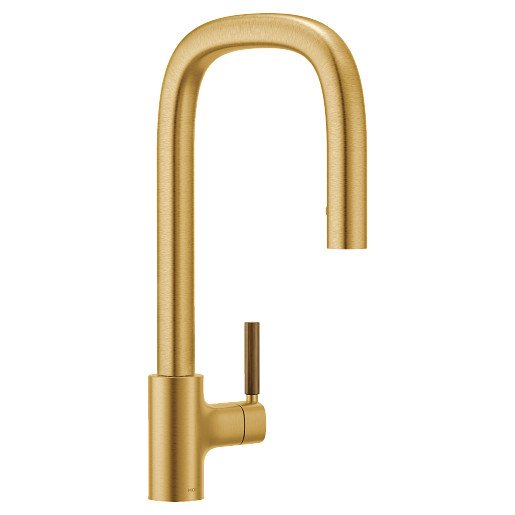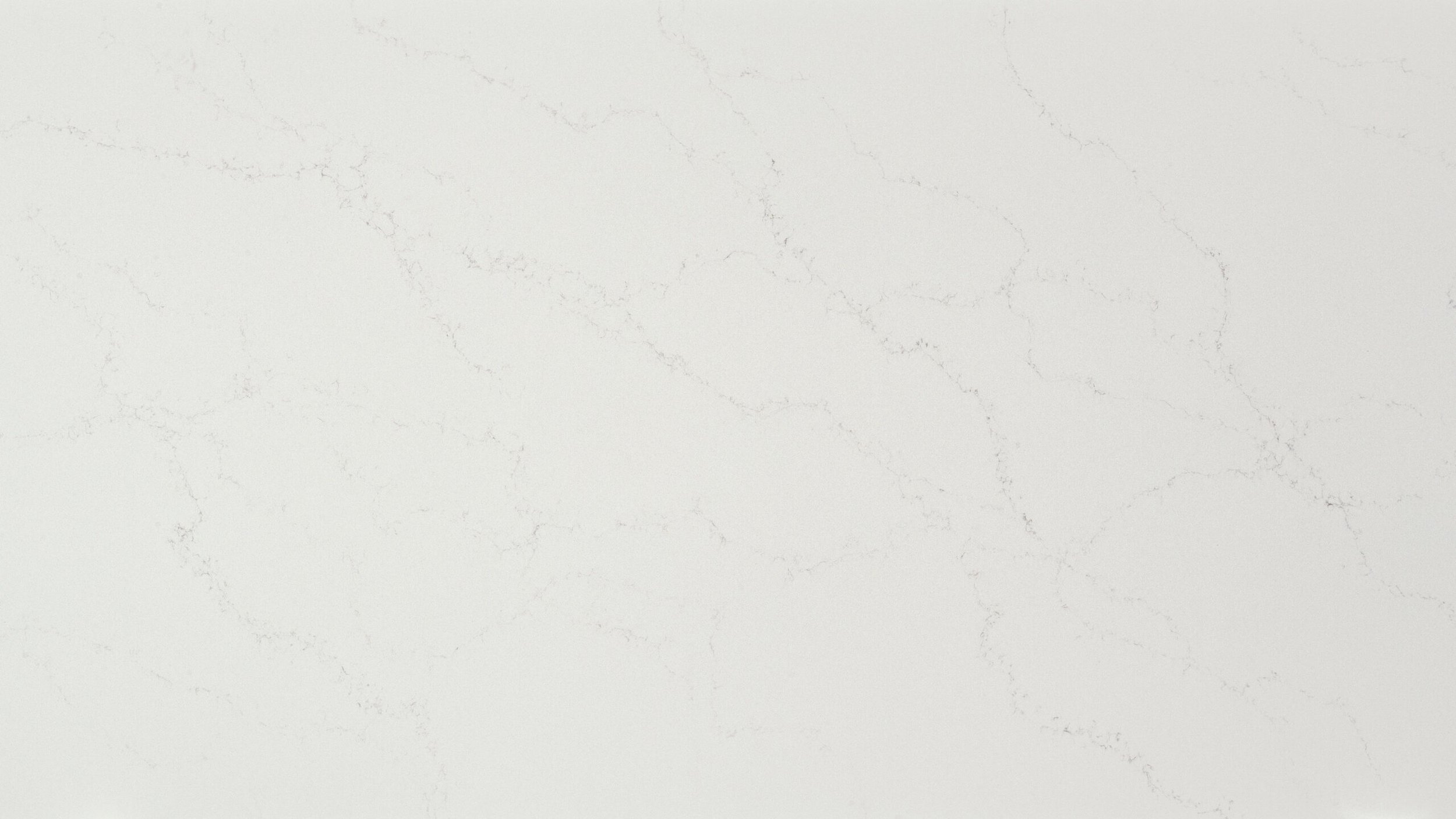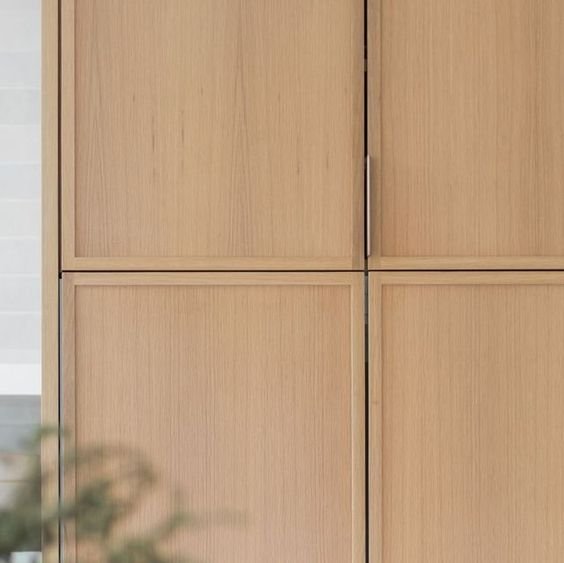Personally: Our Dream Kitchens
A backdrop to daily routines, the kitchen is such an important part of any design—it truly is the heart of the home! We get to create dream kitchens for our clients all the time, but this week we thought about turning that question to ourselves: how would we design our dream kitchens? Each with our own taste and style, our kitchens showcase all our personalities!
Shannon
My dream kitchen would include a large oversized island with lots of storage for all of my dishes and serving ware. I would love to have a breakfast and beverage area close to my breakfast nook so that I could easily grab and go in the morning during the week or lounge for hours on the weekends with a warm mug of tea and a warm piece of pastry. This area would include some enclosed shelves, my very well used and loved beverage fridge and some open shelves for displaying my ceramic mugs and bowls. I would also include a matte black pot filler in that section of my kitchen so that I can easily fill my smeg kettle. I would also love to include a full quartz backsplash throughout my kitchen with a quartz ledge by my gas range for bottles of oils and my marble salt and spice bowls. Additionally I would include a walk-in pantry with enough counter space for my small appliances and open shelves for all of my jars of pasta, rice and baking ingredients. Who doesn’t love an organised pantry. Of course I would include a rolling ladder (coming in short has its perks) so that I can reach everything easily.
Nav
I would say my dream kitchen would most definitely be the main feature of my home. I envision this space to have two large islands because I am the hostess in my family; so I love to entertain. Plus I like to prepare on the island, hence the second one. I would also have this space open into my living space because enclosed spaces feel claustrophobic; I would put a full height wall with a double sided fireplace that separates the kitchen and dining areas.
To visualise, this area would have light oak wood accents, creamy beige millwork with brass hardware and fixtures, a hidden hood fan and a subtle vein countertop. I would also add an accent artisan tile backsplash behind the hood fan to bring in that organic feel.
As shown in the image, we would have an entire wall of accordion doors that open up onto a covered patio for those lovely summer evening nights as an indoor / outdoor feel. I want this space in my home to feel bright and clean but also welcoming and homey. Some main features my kitchen would have are a pot filler, hidden spice shelves beside my hood fan & possibly a hidden pantry attached. To sum it all up, If I could give my dream kitchen 3 words they would be smooth, warm and clean.
I would say this dream kitchen is a pretty good representation of who I am as a person and a designer. I like my home to be clean and well presented, but also have the lived-in feel to it. I want my guests to feel at home and not be afraid to touch anything, however at the same time appreciate all the features in the space.
Taylor
Oh gosh, when it comes to my dream kitchen I know exactly what I want (who knows how long that decision will last though!) The kitchen is not only the heart of the home, it’s a feature, it’s where you’ll do all of your cooking, it’s where you want to entertain. Since the kitchen is so important for daily life, you’ll want to make being in it as convenient to use as possible (and as stunning as possible).
My dream kitchen opens up to the living and dining room area - full open space for hosting. This kitchen is massive with a grand feature wall with a large range, and of course all the cabinets are symmetrical. Along another wall would be a large sink/prep area with huge windows to let in lots of light and show off the beautiful picturesque background. On the other wall we’d have our wall ovens and a built-in fridge so big that it could feed the whole neighbourhood. We can’t forget all the custom pullouts the kitchen would have, such as utensil pullouts, spice drawers, pantry pullouts, recycling centre, corner cabinet organisers, and whatever else!
For the cabinetry itself, I always have wanted glass cabinet features in my kitchen. Flat panel door cabinets for a clean modern look, with an area of glass cabinets to offset that closed off feeling. I like all my cabinet pulls to be horizontal and if I can get away with no knobs, I’ll be okay (personal preference for sure). I’d definitely need areas with open wood shelving - and I love when it has matching wood backings.
I’m obsessed with a full-wall matching countertop/backsplash. It’s luxurious and also easy to clean! All the kitchen's plumbing would be sleek matte black, simple details, rounded profiles, and hopefully from Kohler. All the lighting would be matte black, modern, organic or flowy shaped and eye-catching.
Every detail is influential in the grand scheme. Every kitchen is so unique and intriguing because everyone has their own style and identity that they’ve put into theirs; each kitchen is someone’s own piece of their heart. But, for now I’ll have to stick to the 2D and 3D version of my dream kitchen lol.
Justine
My dream kitchen would certainly have some wow factor but still be functional. I would want dedicated spaces for different activities, such as an area for baking that had an appliance garage for my mixer as well as a coffee bar area to make that morning routine a breeze.
My kitchen would feel earthy with sage green, wood tones, and natural stone elements. To complement these colours I would have graphite fixtures and appliances.
A key part of my dream kitchen would be a workstation sink to make food prep quick and easy. I would also add an accent tile or millwork detail on the back of my island as a feature point.
Becky
I spend a fair bit of time on pinterest curating my dream kitchen as we hope to buy and renovate our next home in the next few years. There are many design styles that appeal to me, but what I’m loving right now is what I think could be called: Modern European Farmhouse. Interpret that as you will, but to me this means cozy, rustic features, while keeping the cabinetry slightly more modern. I'm thinking two toned 3/4” shaker panels with creamy white uppers and light-mid tone wood lowers. A soft creamy white rustic stone for the backsplash that reminds me of the white Cliffs of Dover or the Italian Coast and smooth plaster on surrounding walls or the hood fan. A slightly warm, simple countertop like Caesarstone's Palm Shade or Layalite, and gold hardware & tapware. Overall this space will feel warm and inviting. I picture this with either hardwood floors, or heated tiles. Fingers crossed that I can make this dream a reality someday.
Sara
My dream kitchen is contemporary classical with a luxe edge. Built in a beautiful heritage home overlooking a Nordic landscape, large windows allow light to pour into the restored interior. Architectural arches are preserved and contrast clean lines. Dimmable LED pin and ribbon lighting amplify the height and are ready to remix with candlelight for any occasion.
White plaster walls give a crisp backdrop to warm herringbone oak floors. Subtle Victorian details texturize tall ceilings. A modern pendant illuminates the oversized brushed metal island below. I imagine my friends and family congregating here to enjoy a gorgeous spread accompanied by bursts of fragrant flowers.
Graphic marble veining and intentional bold black millwork adds an unexpected edge. Integrated appliances, smart features, sleek fixtures and concealed hardware streamline details. A functional secondary pantry and adjacent prep kitchen offers additional space for entertaining and has an espresso machine. Plenty of hidden storage minimizes clutter. Vintage designer furniture is carefully selected and mixed with custom contemporary pieces. A few of my own paintings would be hung on the walls. Quality craftsmanship is at the core of this dreamy bespoke restoration.
Inspiration:
Pernille Teisbaeck | Scandinavian stylist, Copenhagen
Johan Bülow’s kitchen | Danish company, Københavns Møbelsnedkeri
Aina
I love my job, because I love so many different styles of design, it’s very hard for me to make decisions when it comes to my own home. We recently bought, renovated and moved into a new home (within the last 3 years) and I’d say that I was able to have my dream kitchen, with a few exceptions that we couldn’t achieve due to keeping the home’s structural integrity. With that being said, my other dream kitchen would be in my second home in Italy (if we’re speaking of dreaming). It would have tons of windows, with an open concept to the living and dining room. A large island with nothing but clear countertop space for prepping, across from my massive gas stove that has a hidden hood fan and is all covered in gorgeous stone. Lots of earthy tones and natural textures, with beams and arches and olive trees/ plants that wouldn’t survive Vancouver weather. It would have to have a wine fridge as well as two ovens, because I love to bake with the kiddos. I like a nice, concrete looking countertop like Caesarstone’s Fresh Concrete or Frozen Terra.
Visualizing and designing your kitchen can be a complicated process… that is what we are here for! Reach out to us to see how we can help you create your very own dream kitchen!
Happy Thursday everyone!




























